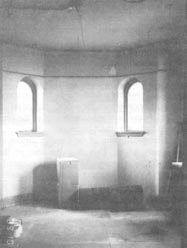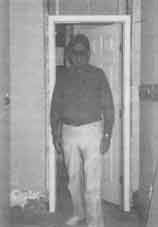A New Rectory at St. Vincent's Parish
—Al Walters
The 1989 Thanksgiving Day edition of the Kansas City Times carried a comprehensive report of activities and growth at St. Mary's Academy, St. Mary, Kansas.
In all, the article contained seven full color photographs, along with a number of black and white pictures of the students, academia and religious at the Center.
Society members who read the report generally agreed it presented an unbiased and factual portrayal of the Academy, its functions and ultimate goals.
 The private chapel in the Rectory. When complete it will seat 20. |
Though the story in the Times was mainly concerned with activities at St. Mary's, prominent mention, accompanied with pictorial display, was made of the Church of St. Vincent De Paul, Kansas City, Missouri.
St. Vincent de Paul Church is one of the crown jewels in the Society. The building itself is one of the largest in the movement.
The article gave the Society a great deal of friendly publicity and it was widely read. The Times's circulation is in excess of 300,000.
As a well known news commentator would say, "here is the rest of the story" about what is happening at Kansas City's St. Vincent de Paul Church.
Society activities in the Kansas City area date to 1972. That year, a group of Catholics began having the Latin Tridentine Mass in their homes. Several years later, a semi-permanent facility was found for the growing mission. Like those before it, the location soon proved to be inadequate for the number of Catholics who attended weekly Sunday Masses.
At this juncture several members of the parish began searching for a permanent location.
In 1980 the Society purchased the abandoned Church of Vincent de Paul. The building's location, almost dead center in the metropolitan area, and its size (seating capacity in excess of 750) made it an ideal acquisition. The Church was dedicated and blessed by Archbishop Lefebvre on Sunday, May 8, 1981. The ceremony and crowds attending attracted nationwide attention.
Some months later a parking area immediately across the street from the Church was purchased.
During ensuing years St. Vincent has realized steady growth. In 1988 the parish purchased the former St. Vincent Academy which is located immediately north of the Church. In intervening years since the local diocese had closed both Church and school, the academy building had been used by a number of groups. After the death of its owner the school was also abandoned. It had also fallen into an advanced state of disrepair and had been vandalized extensively.
With acquisition of the academy building finalized, a decision was made to renovate the rear portion of the school to provide rectory facilities for up to three priests.
The central location and access to air and rail facilities, along with four major interstates make Kansas City an ideal jumping off point for Priests ministering to a growing number of missions in the area.
Under direction of project architect, Pat Lyons, his assistants, Fred Janacaro and Bob Price, original building blueprints were secured. Fred's daughter, Theresa, became an "overnight expert" on the history of St. Vincent Parish. She researched available sources for history about the Vincentians and their achievements in the area. Background information provided by Theresa proved invaluable as the renovation progressed.
A study of how to most effectively approach the project was begun in April, 1989.
Original building plans revealed that at one time the rear portion of the school had, indeed, served as living quarters for the sisters who had staffed the academy.
 The architect of the project: Mr. Pat Lyons |
Working closely with Father James Doran, pastor at St. Vincent, plans to restore the rectory facilities were drawn. City approval was obtained. The project began in earnest on May 10, 1989.
First on the agenda was re-roofing of the building. St. Vincent Academy had not been re-roofed in more than a quarter of a century. Some areas leaked badly.
Using the expertise and skills of a number of members of the parish, roofing material was obtained at near cost. Re-roofing and guttering of the building began on Saturday, May 20, 1989.
The re-roof was a 'piece of cake' according to one of the roofers. A major understatement opined parishioner Paul Sulzen, who spearheaded this phase of the operation. Sulzen pointed out that the 8/12 pitch of the roof and its seven dormers, along with the height of a three and one half story building made it a tough and dangerous job.
The entire roofing was accomplished by parish volunteers. It took four weekends. Since then there hasn't been a water leak of any kind in the Academy building.
As soon as the roofing was completed, removal of accumulated debris and a "tear out" of the area slated for renovation was begun.
Pat Lyons estimates more than 60 cubic feet of "trash of all kinds ranging from just plain junk to rotted window sills" was hauled away. "I'm not really certain how much trash went out," says Lyons, "but it filled a lot of dumpsters."
Most craftsmen will agree that renovation of a structure is much more difficult than building a new one. The rectory renovation proved to be no exception.
All old wiring had to be removed and replaced. All plumbing, heating, wallboards, window casings, doors, etc. had to be removed. In addition, all work had to meet strict building codes for a "public use" area.
A new heating plant, with state of the art controls for both heating and air conditioning was installed. Stairways were rebuilt, windows replaced, doors replaced. Practically everything in the area was replaced including, according to Fred Janacaro, "the kitchen sink."
 Much work has been accomplished, and by the time you read this the project will be 100% complete. This tall stairway leads to the priests' sleeping quarters. |
The rectory was ready for occupancy at Christmas time 1989. By the time this report is published the project will be 100% completed.
Hopefully St. Vincent Parish will soon have a full-time, permanent pastor. The rectory facilities contain full private living quarters for three priests as well as a private chapel and study and consultation areas. Add to these things complete kitchen facilities and a community dining area and you have all the makings of a rectory befitting priests of the Society.
The entire cost of the renovation was less than $45,000. Commercial estimates for the same work had been in excess of $240,000.
With exception of some plumbing, ALL of the work was performed by members of the parish.
From teenagers who handled errand running and janitorial work to ladies of the Parish who provided meals for workers; to men of the Parish who took a rundown, wrecked the building and restored it to a modern rectory, the project is a strong testimony to the belief members of St. Vincent de Paul Parish have in the goals of the Society—To Restore All Things in Christ.
That's "the rest of the story"—to date. There is more to come. Plans are underway to renovate the classroom portion of the building and to move the parish school to its rightful location, next to the parent St. Vincent de Paul Church.
The academy building has six large classrooms, additional meeting and conference rooms, a full basement and an auditorium with a seating capacity of over 200 persons.
Presently many parish activities are held in the church basement in a former chapel. With renovation of the academy building a reality it is anticipated these events will be held in the academy building.
Editors Note: St Vincent de Paul Church is located at 3106 Flora Avenue, Kansas City, Mo. Flora Avenue is one block east of the Paseo, one of Kansas City's best known thoroughfares. Telephone: 816-923-2022Father James Doran has been pastor of St. Vincent Parish since August, 1988.
